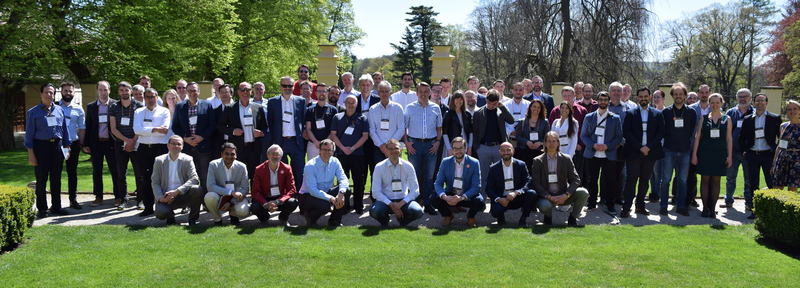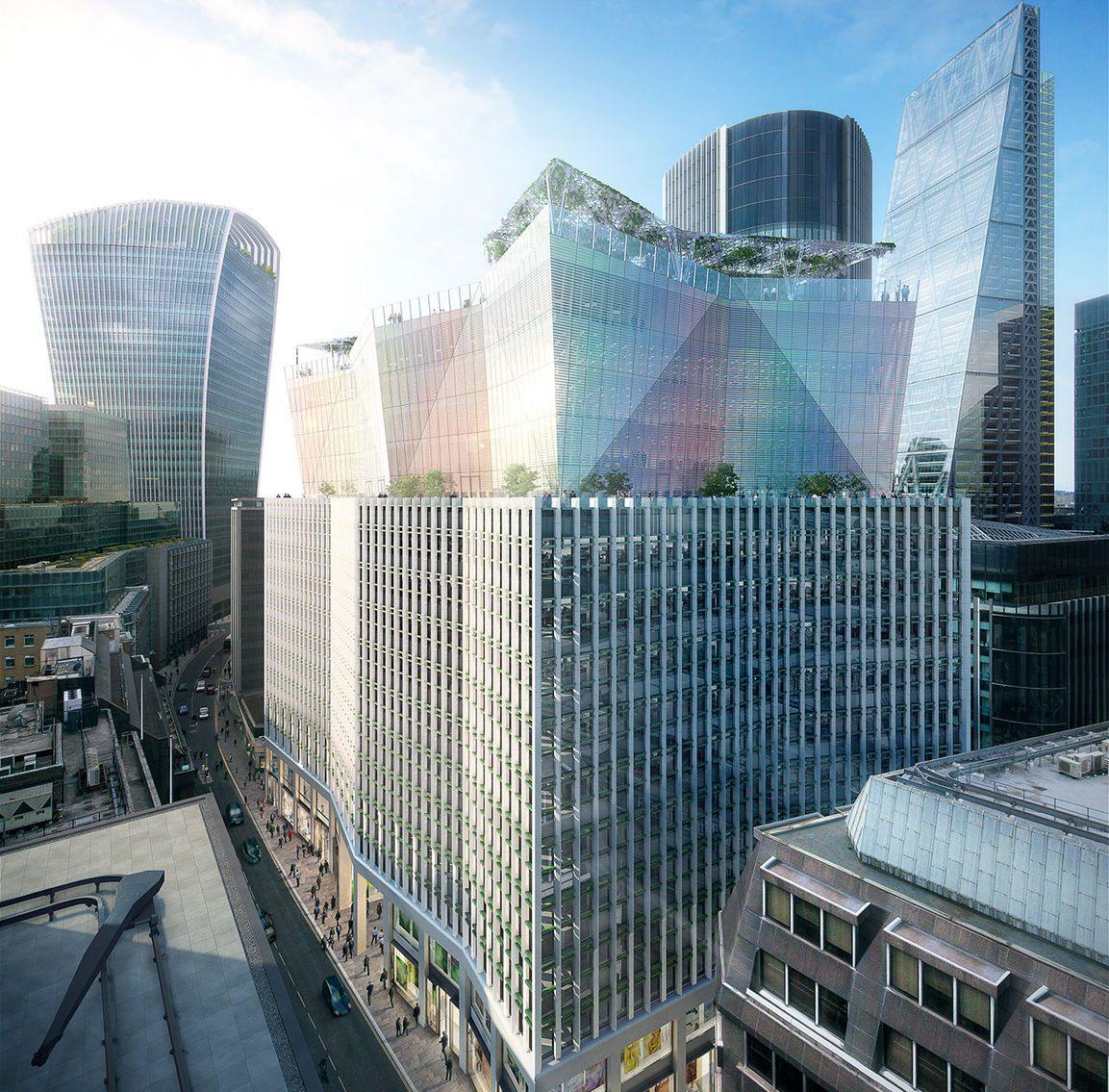10 Fenchurch Avenue, London
ARUP used IDEA StatiCa on this 15-storey commercial development of 10 Fenchurch Avenue, London. A structure with 4 basement levels, a retail ground floor, a restaurant on the 14th floor and a public roof garden. Steel frame superstructure was done using plate girder beams and metal deck slab.
ARUP’s office in London has been using IDEA StatiCa since the beginning of 2016 and has successfully applied it in many of its projects. Although they have been using a wide range of software tools, the analysis and design of complex steel connections (part of many of the very complex structures they are dealing with) have always been a very trying subject, as the only solution was to use highly sophisticated finite element analysis tools, which are extremely time-wise and labour-wise demanding and don’t provide any code-checks.
IDEA StatiCa filled this huge gap, by providing a breakthrough technology that allowed ARUP to analyze and design any type of connection easily, but also link to their CAD software and offer a real BIM workflow. At the same time, with IDEA StatiCa, ARUP found a tool that helped them with feasibility and buildability studies at the early stages of a project, all the way through detailed design studies.
“We as engineers have to know, that what we are providing is fully buildable and designable. There is no point in offering a connection to a contractor to design if that isn’t the case. IDEA StatiCa allows us to take the output from – let’s say an Advanced Steel model – and very quickly run through these options.”
Graham Aldwinckle, Associate Director – ARUP London



