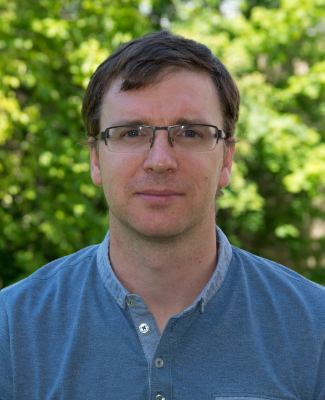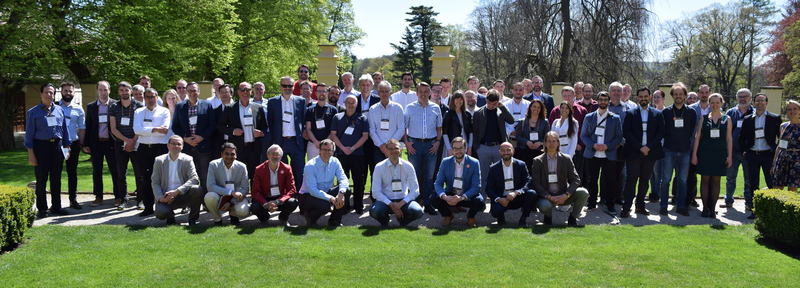ICON Växjö project, Sweden
An iconic building with an iconic name. ICON Växjö is a new landmark of the Swedish town Växjö. Thanks to one of our customers, PEIKKO, IDEA StatiCa software played an important role in this project analyzing the critical steel connection details of this 67 meters high building.
ICON Växjö is a modern and beautiful building, with challenging technical solutions and fast delivery time. It is a part of the fast-growing Arenastaden area which has become a hub in the expansion of the whole city. With new arenas for ice hockey, football, floorball, gymnastics and athletics, associations, property developers and other subjects work together to increase the opportunities for sports and the region’s attractiveness.
In the middle of this pulsating location, ICON Växjö emerged and became Arenastaden’s obvious eye-catcher and centre property. A 19-story building that houses 280 flats, 4,500 sq.m. offices, 1,600 sq.m. co-working and a high school for 500 students. There is also a restaurant, spa and gym.
ICON Växjö was created by architect Magnus Månsson, Semrén & Månsson‘s architectural office in Gothenburg. Magnus was born and raised in Växjö. His goal has been to create a house that lives for large parts of the day and that can gather people.
One of the IDEA StatiCa customers, Peikko, was responsible for several construction tasks. The building became one of Peikko’s largest projects in Sweden, rising to a height of 67 meters. Peikko delivered the DELTABEAM® Frame and other steel assemblies for this project and is responsible for overall building stability. Using the DELTABEAM® Frame solution extremely high speed of assembly was achieved. And despite wintertime, it took only 9 months to assemble the frame.
Some “odd” facts about ICON project:
- The foundation consists of 5,000 m3 of concrete and 500 tonnes of reinforcement.
- 170,000 m2 of plaster (approx. 24 football pitches) has been used for all interior walls.
- 166,000 meters of steel studs have been used for the inner walls.
- There are a total of 900 interior doors in the flats.
- 9 km of floor mouldings have been laid in flats.
- The gold façade consists of 6,200 cassettes that are mounted one by one.
Author of this news article:

Ondrej Fridrich
Marketing Engineer, IDEA StatiCa


