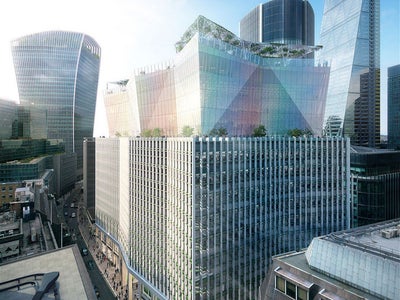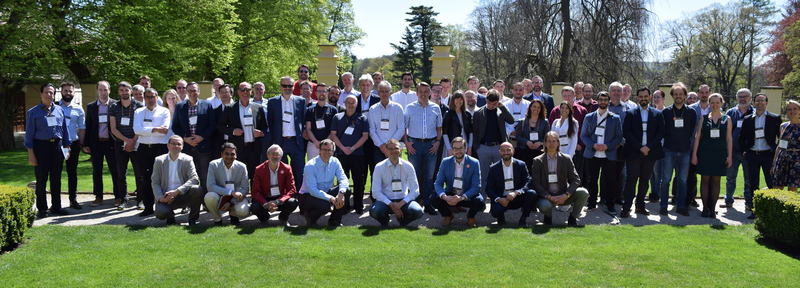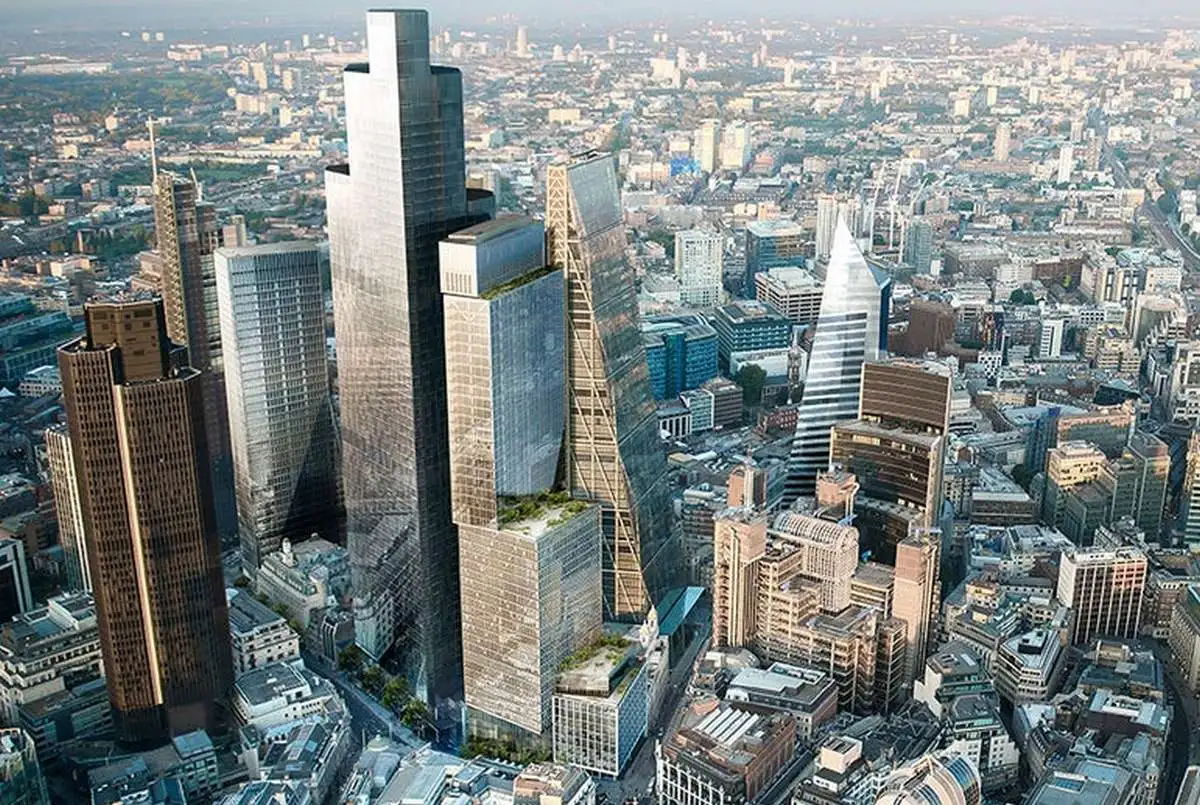ARUP Testimonial
ARUP office in London has been using IDEA StatiCa since the beginning of 2016 and has successfully applied it to many of its projects. Although they have been using a wide range of software tools, the analysis and design of complex steel connections has traditionally been a very laborious subject, as the only solution before IDEA StatiCa was to use highly sophisticated finite elements analysis tools, which are extremely difficult to use, and don’t provide any code checks.
Other materials from ARUP:
Implementing IDEA StatiCa
During this video, Graham Aldwinckle (Associate Director of ARUP London) talks about several real projects and how IDEA StatiCa has helped them achieve their goals on these projects more efficiently than ever before while doing so in a safe and code-compliant way.
Practical Examples
Gordon Clannachan (Senior Structural and Wind Engineer) presents practical examples of how IDEA StatiCa has been used by ARUP to deliver more complex projects at the Users Day 2018 conference. Gordon also discusses the BIM links they have integrated in IDEA StatiCa and more specifically the link with TEKLA Structures.

IDEA StatiCa was utilised on this 15-storey commercial development in London City with 4 basement levels, a retail ground floor, a restaurant on the 14th floor and a public roof garden. The steel frame superstructure was done using plate girder beams and metal deck slabs.
For more information about ARUP, you can follow this link




